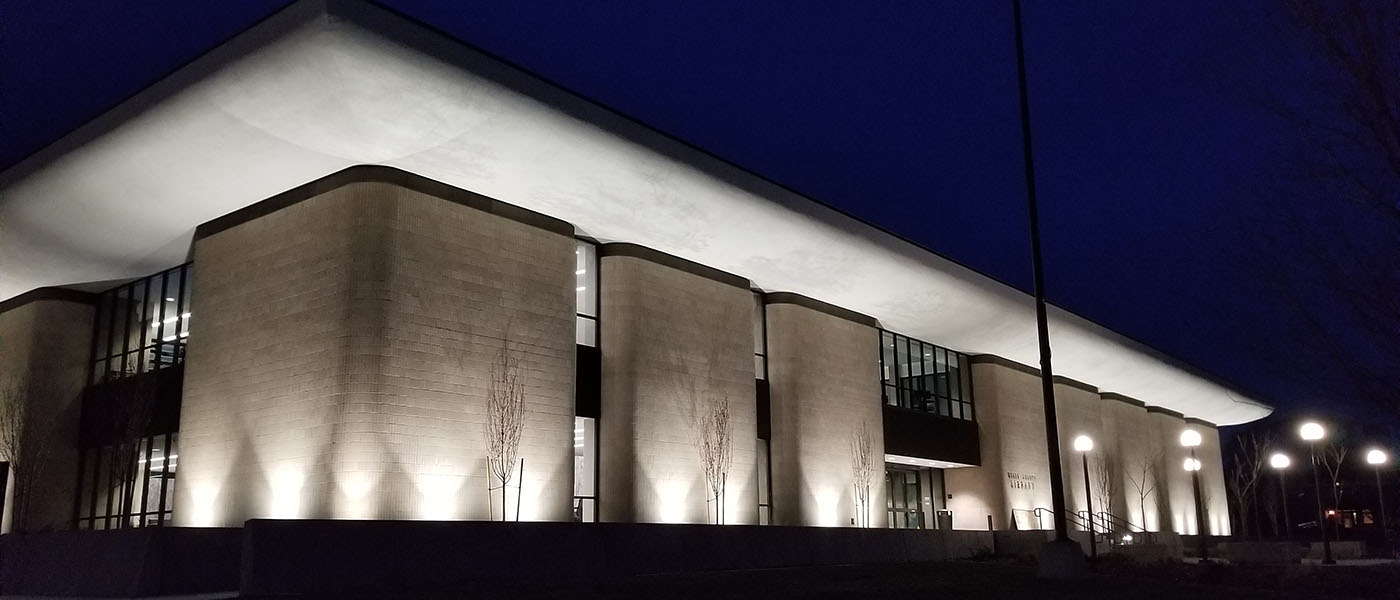
Address
2464 Jefferson Avenue, Ogden, Utah 84401
Public Transportation
Route 603 - Weber State University
Library Hours:
Monday - Thursday: 10am - 9pm
Friday - Saturday: 10am - 6pm
Sunday: 1pm - 5pm (Sep - May)
Holiday Closures for 2025:
January 1, New Year's Day
Apr 20, Easter
May 26, Memorial Day
July 4, Independence Day
July 24, Pioneer Day
September 1, Labor Day
October 20, Staff Training Day
November 27, Thanksgiving
December 25, Christmas
Contact
Lower Level
| eBook/Technical Assistance | 801-337-2646 |
| Meeting Rooms | 801-337-2646 |
| Public Computer Training Center | 801-337-2646 |
| Teen Center | 801-337-2646 |
Main Level
| Accounts & Library Cards | 801-337-2636 |
| Café | 801-872-5225 |
| Dial-A-Story | 801-337-2602 |
| Audiobooks, Movies, & Music | 801-337-2632 |
| Fiction | 801-337-2632 |
| Junior High & High School Materials | 801-337-2632 |
| Large Print | 801-337-2632 |
| Magazines & Current Newspapers | 801-337-2632 |
| Notary Service | 801-337-2632 |
| Programs & Classes | 801-337-2632 |
| Public General Use Computers | 801-337-2632 |
| Spanish Language Materials | 801-337-2632 |
Upper Level
Children’s Services 801-337-2639
Non-fic & Newspaper Microfilm 801-337-2642
Law Library 801-337-2642
Public Research Computers 801-337-2642
Fun Fact
The Main Library has served downtown Ogden since 1968. Designed by John L. Piers, its architectural style is considered to be one of Utah’s finest examples of new formalism.
Amenities
Printing
Scanner/FAX
Copy Machine
Cafe
Computers and free WIFI
Meeting Rooms
Makerspace
Natural History Exhibit
Ballot Drop Box
Assistive Technology
After Hours Book Drop
Services
Notary Public
Book Bundles
Curbside Pickup
Interlibrary Loan
